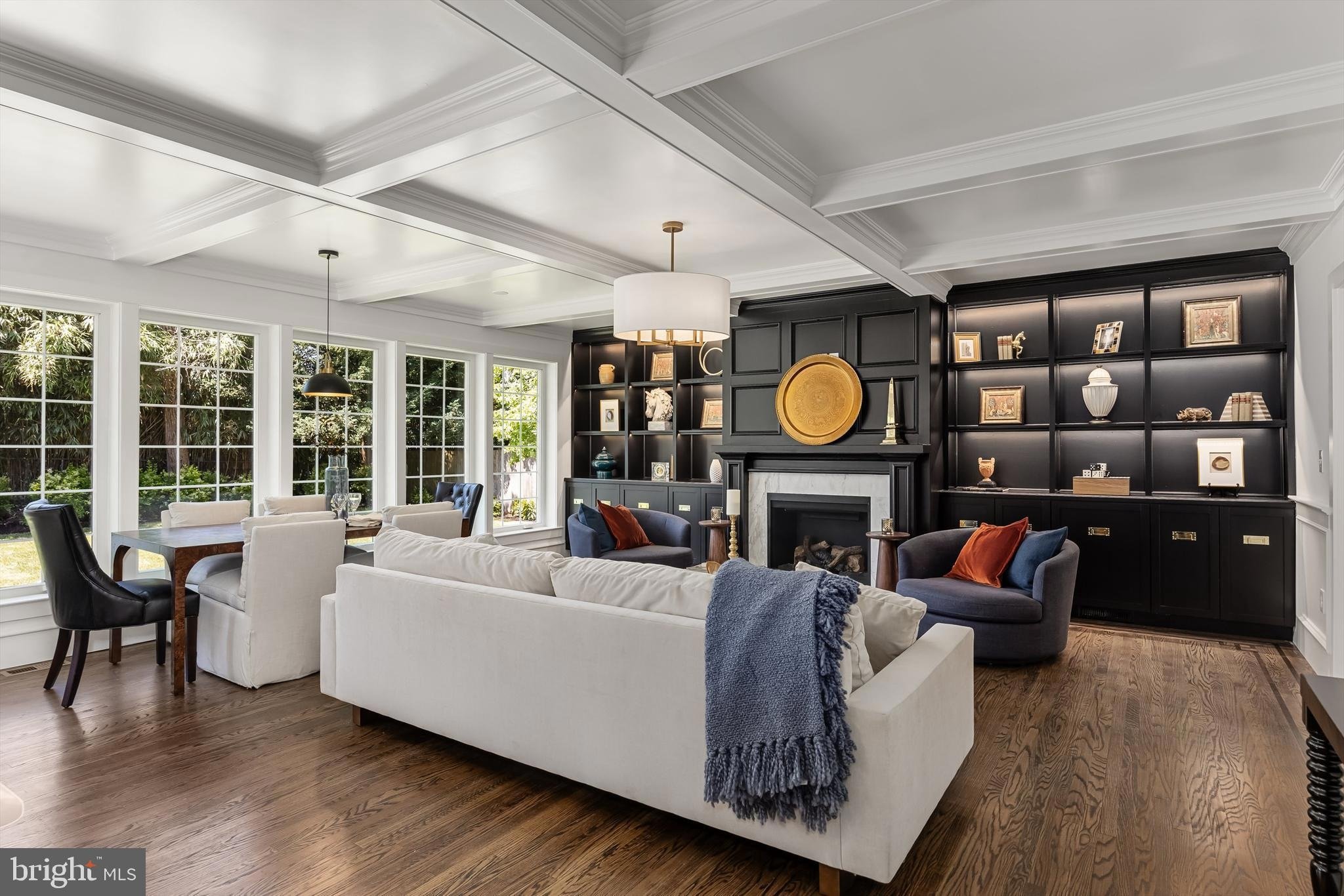
Projects
-

315 Peyton Ave
Coming Soon
This thoroughly renovated family home boasts a three-story addition and encompasses 3,315 square feet, including a detached garage. It offers four bedrooms, four and a half bathrooms, premium modern amenities, and a brand-new kitchen equipped with high-end appliances.
-

439 Gladestone Ave
Coming Soon
This 4-bedroom, 3.5-bathroom home features 2436 square feet and a new family room and finished basement. Features include custom cabinetry, crown molding, stone countertops, mud room, master suite with walk-in closet and luxury bath, and second-floor laundry.
-

252 Mountwell Ave
This elegant Center Hall Colonial Revival is located on a street loved for its quiet, idyllic atmosphere and just a short stroll to Historic Downtown Haddonfield. From the street, the Brick Estate with extensive landscape and restoration of the original elevation looks much as it did nearly 100 years ago, all the while recently undergone a meticulous and extensive renovation and expansion to include over 4,805 sq.ft. of living space.
This home has been specifically reimagined and renovated by Inhouse Design Build to suit the flexible needs of the modern family with discerning taste and is the perfect blend of modern-day amenities, rich in period details and old-world charm.
-

North Hinchman Ave
Masterfully redesigned and expanded four bedroom, three and half bath residence with over 3,100 sq.ft of living space. On the outside it’s a charming cape with professionally landscaped grounds in picture-perfect condition. On the inside we have custom millwork, hardwood flooring, built in cabinetry, designer lighting and natural stone grace three floors of rooms with many windows allowing natural light.
-

125 Linden Avenue
A beautifully designed new home with four bedrooms, three and half bath residence with over 4,300 square feet of living space that fits the neighborhood to a tee. Custom cabinetry, crown molding, granite counter tops and a butler’s pantry. Designed for large celebrations or intimate dinners, this home has everything at your fingertips, a front porch for those warm summer evenings to enjoy the breeze. A mud room for the athlete or gardener master bedroom suite with a large walk-in closet and luxurious master bath and a laundry on the second floor.
-

406 Hillside Lane
The home includes a formal dining room with chair rail and crown molding, an open-concept chef’s kitchen with stainless steel appliances and a pantry, and a dining area flowing into the family room with a fireplace. Hardwood floors are throughout the first floor, and there is laundry on the second floor.
-

856 Longwood Circle
This two-story traditional home featured modern amenities, including a gourmet kitchen with a breakfast area, a custom drop zone with cabinets and lockers, a unique staircase, and a master suite with sitting area and walk-in closet. The home’s attractive exterior added to its appeal.
